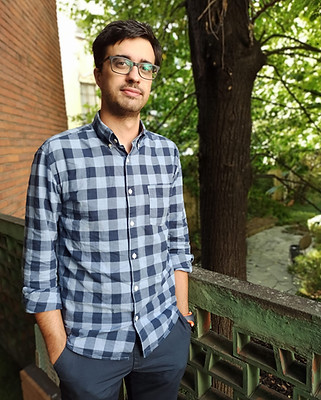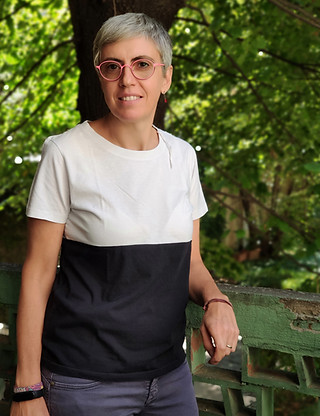top of page

TEAM
.jpg)
Vittorio Neirotti
Engineer
Degree in Civil Construction Engineering 110 cum Laude at the Politecnico di Torino on 31/10/1969
Winner of the Chiaudano prize for the best degree in the five-year period 1964-1969
Specialized at the University of Pisa in the calculation of the metal structure with application to electronic calculation in 1970
Professional activity since February 1, 1971
Winner of the ACAI prize for the metal structure in October 1971 and the CECM prize for the metal structure in October 1980
President of the Society of Engineers and Architects (founded in 1866) in the three years 1995/1998 and 2007/2010

Chiara Bordogna
Architect
1975 Degree in architecture at Politecnico di Torino; since 1976 working in the studio in Via Lamarmora 20 alongside his father with an interest in interior architecture, in the residential, tertiary and commercial sectors.
2001 Authoress “Bordogna 65 anni di architettura” published by Allemandi presented at GAM Turin, establishes the award “Carlo Alberto Bordogna” with Assoc. Eng. Arch. Former Students Politecnico di Torino
2005 Designs and builds with Paracchi “Chiara B. Collection” The Architect’s Carpet.
2008 Curator of the exhibition for C. A. Bordogna at Cinema Romano within the “Film Festival”
2010/13 Counselor SIAT Turin
2015 Realizes with Assoc. Eng. Arch. Former Students Politecnico di Torino ”C. A. Bordogna nel racconto della figlia Chiara” (Youtube)
2015 Takes part in the European project Momowo

Elena Neirotti
Architect
Master’s degree from Politecnico di Torino in 2002
Member of the OAT Revealed Architectures Commission from 2004 to 2006
Member of the Board of the Society of Engineers and Architects in Turin from 2007 to 2013
Member of the Commission C.A. Bordogna Award for the Former Students Association of Politecnico di Torino from 2010 to today.
Specialized in furniture and interior design.

Andrea Comino
Engineer
Degree in Civil Engineering, Geotechnical address, with a score of 110/110 cum Laude at the Politecnico di Torino in 2004.
Surveyor Diploma with score 60/60 and Mention at Commercial and Technical Institute for Surveyors G. Baruffi, Mondovì, 1998.
“Foundation Eng. Giuseppe Bentley” Award for the Thesis in civil engineering - transport sector in 2005.
Freelancer, he has collaborated with Studio Neirotti since 2005 where he deals with structural design, structural and architectural construction management, fire prevention design (registered in the lists of the Ministry of the Interior of Fire Protection Professionals - former law 818/84) and internal quality management.

Stefano Reghenaz
Architect
Diploma obtained at Liceo Scientifico "Le Filandiere" di San Vito al Tagliamento (PN)
Bachelor's degree in "Architectural Sciences, class IV" at the University of Udine on March 26, 2010
Master's degree in "Architecture and City Construction, class n. LM-4 - D.M. 270/2004" at the Politecnico di Torino on December 17, 2013
Winner of the competition "Arch. Carlo Alberto Bordogna" for degree thesis in Architectural Design established by the Association of Engineers and Architects former students of the Politecnico di Torino on 18 May 2014
Obtains professional qualification at the Politecnico di Torino on 3 October 2014
Member of the Order of Planners, Landscape Architects and Conservators of Turin in the section A sector of Architecture since January 14, 2015
Freelancer, partner of Studio Neirotti since October 2014 with specialization in architecture composition and technology, interior design and project representation

Giacomo Sorana
Engineer
Degree in Civil Engineering, Structures and Infrastructures, with a score of 110 cum Laude at Università Politecnica delle Marche (UnivPM) on 9/12/2020.
Surveyor Diploma with score 100/100 at the Pietro Cuppari Technical Commercial Institute and for Surveyors, Jesi, 2012.
Publication in the magazine ingenio of the article on the Thesis entitled "Buildings with reinforced concrete slabs attics: design of a residential building in Turin", July 2021.
He carried out the curricular internship and the Degree Thesis in cooperation with Studio Neirotti, of which he has been a partner since January 2021.


Cristina Maria Ravizzotti
Surveyor - AutoCAD Designer
Diploma of Surveyor, at the institute “C e A di Castellamonte”
Professional AutoCAD and GIS systems training course
Designer since 1992 at Studio Neirotti, specializing in the design of metal and reinforced concrete structures, architectural construction details, drafting of municipal practices and coordination of works.
Silvia Spinoglio
Secretary
Accounting diploma at the Sant’Anna Commercial Technical Institute in Turin
From 1981 to 2015 she worked at an insurance agency in charge of the cash office
Since 2015 she has been dealing with secretarial and accounting work at Studio Neirotti
Massimo Fassio
Architect
Degree in Architecture, at Politecnico di Torino in 2005.
Registered in the Order of Architects of Turin in section B from 20 June 2007 at n.7541
Surveyor Diploma at the Castellamonte Technical Institute of Surveyors, Grugliasco (TO), 2000.
Freelancer, partner of Studio Neirotti since 2005 with building and architectural design tasks, structural and architectural construction management, structural technical drawings, municipal practices.

bottom of page